Oh my goodness, y’all. When we first started talking about building out at the farm several months ago, we spent hours pouring over house plans. I imagine choosing a house plan to be the single most difficult thing of this whole process. Floors, counter-tops, cabinets– all that can be changed if I decide I don’t like it in 15 years. The house plan stays forever.
Justin joined Pinterest and sent me no fewer that seventeen hundred pins. From the start, Justin and I sat down together and wrote out a wish-list of things that we definitely wanted in our forever home. Things that are non-negotiable.
On that list were:
- a big front porch.
- open living area/kitchen.
- big pantry.
- his and hers closets.
- walk-in closets for the kids.
- four bedrooms.
It took several meetings, numerous emails and phone calls, and a few weeks, but we finally worked out a plan that we both loved. My go-to quote has been: “We can put a man on the moon. I know we can build this house the way we want it.”
Our house will sit way back off the road, and at an angle, so the side of the house will be seen much more than the front. We wanted a plan that would be just as pretty from the side as from the front. Here you have the front of our house:
We will be using brick, siding, and a little rock there in the middle. Here is the side, where you drive up. This is the view visitors will have most often. (In reality, our garage doors will be bigger than shown–when we built the original structure, Justin had them frame for double garage doors instead of single-sized ones.)
And here is our lower level interior plan.
Remember, the garage is already there, so we’ll just be connecting through that mudroom area. That closet-looking space to the rear of the laundry room is a storm shelter. Above the garage is a bedroom, a bathroom, and a bonus area. This is the second floor interior plan.
We had full-size doors going into each of the attic areas. We will floor those spaces and use them for storage. You can NEVER have enough storage.
The only way to get to the bonus area is through the stairs in the garage. The old upstairs and the new upstairs aren’t connected in any way. I like that when the kids have company, they can go there and play instead of having to go into their bedrooms.
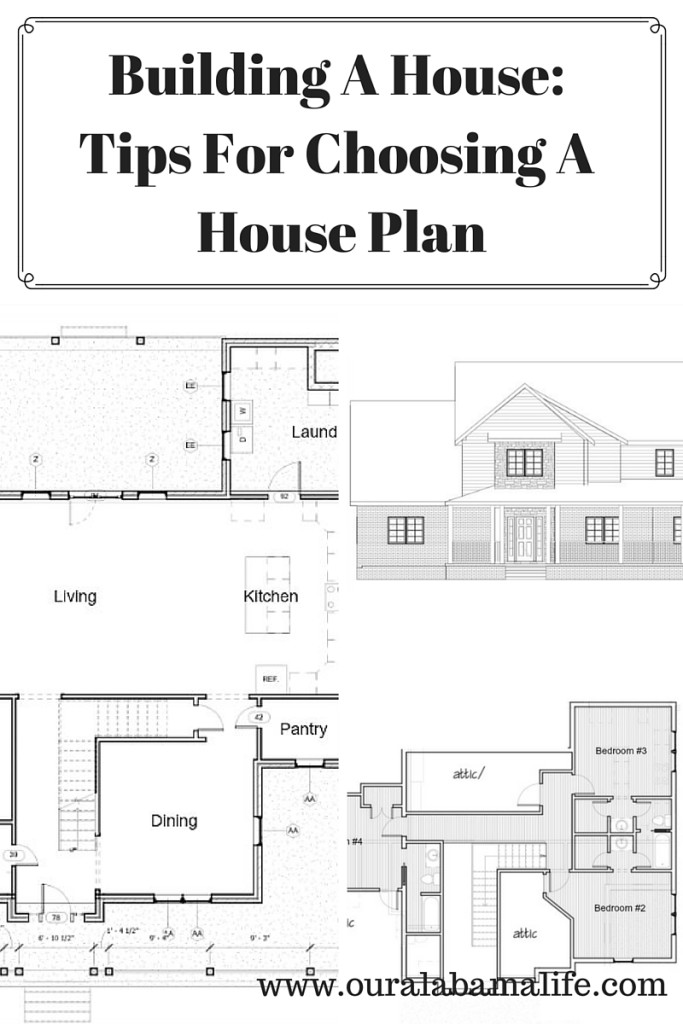 Now that we have been through this process and are on the other side, here are a few tips.
Now that we have been through this process and are on the other side, here are a few tips.
- Hire an architect. After pouring over literally thousands of plans, we didn’t find a single one that had everything we wanted. We liked one exterior and another lower level and still another upstairs. When you have the plans drawn, you can combine all the things you like.
- Make a list of non-negotiables. Some things, like the location of our stairs, didn’t really matter to me. Other things, like the separate his and hers closets in the master, did. It helped having the list of things that really mattered before we ever started drawing plans.
- Measure and measure again. Each draft we received of our plans, we measured out the sizes of rooms and hallways to get a feel for them. On one draft, a walk-in closet was 2 feet wide. Just so you know, that doesn’t work :). By measuring all the rooms out and looking at them in real life, we knew that the plan was as close to perfect as possible.
Have you built a house? Do you have any advice, suggestions, or tips to share with me?

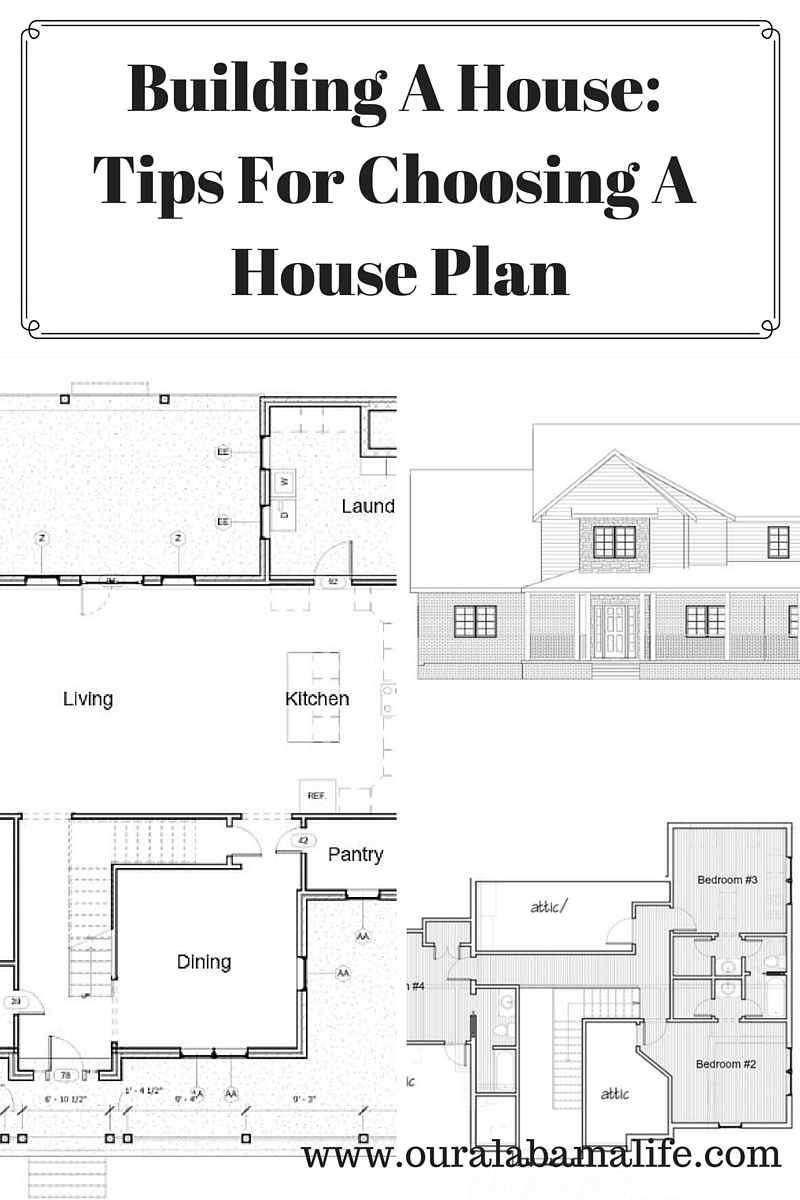

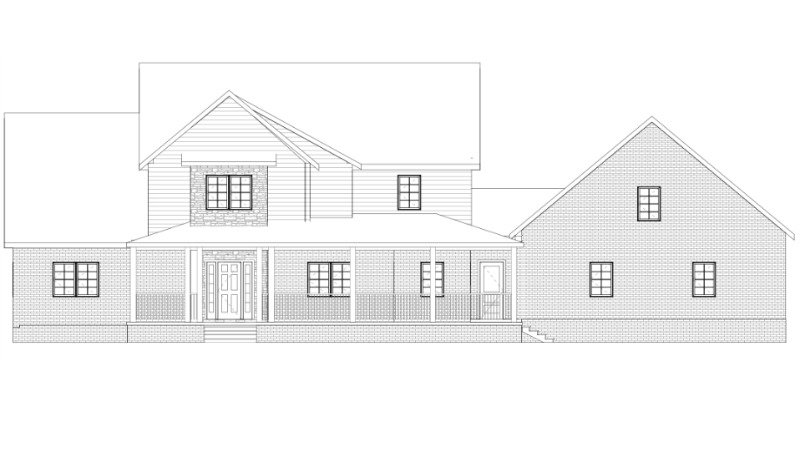
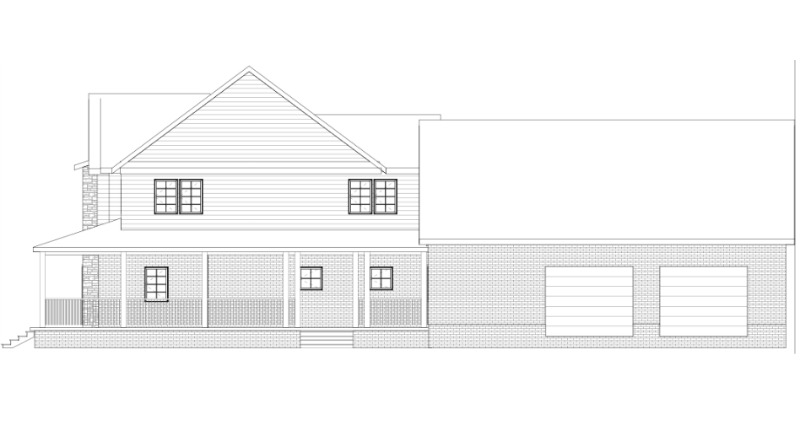
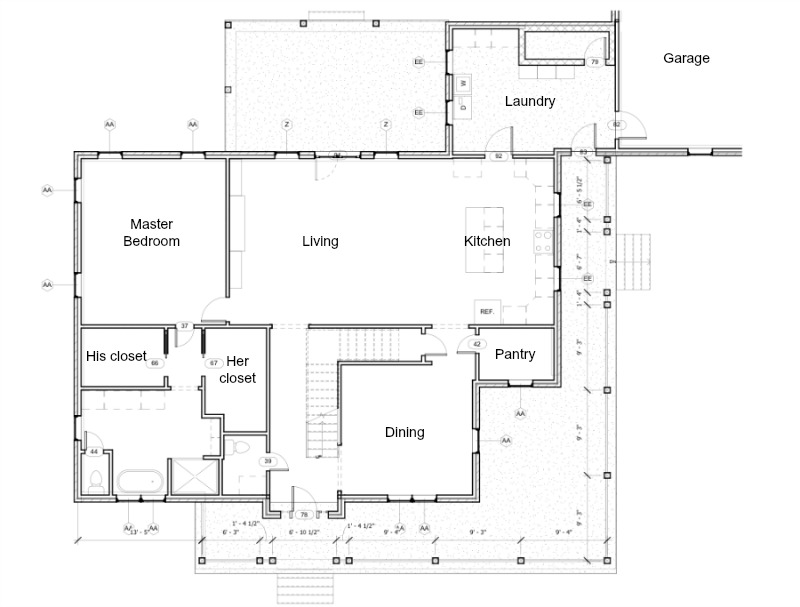
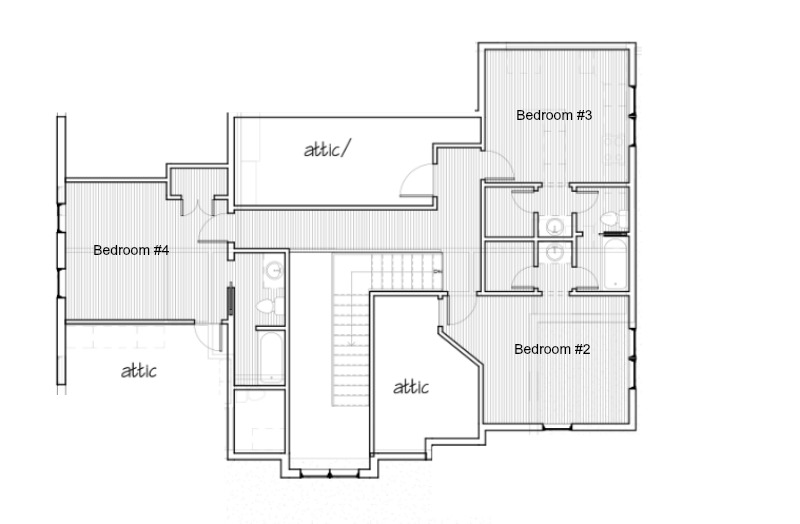



3 Comments
Allison Wright
It’s going to be gorgeous! We are getting ready to put our house on the market and are contemplating building vs. buying so I’m loving your blog especially right now as you go through the building process!
Jonathan Biffle
Put heated floors in the bathrooms. If you go with a rinnai tankless hot water heater (I recommend it) get the remote terminal for your master bath!
Rochelle and I recently (took us nearly 5 years) completed (ok not really finished) our forever home. You should come see us, I have tons of ideas incorporated into our home.
Courtney
I need to know more about this remote terminal. We would love to come look at your house!