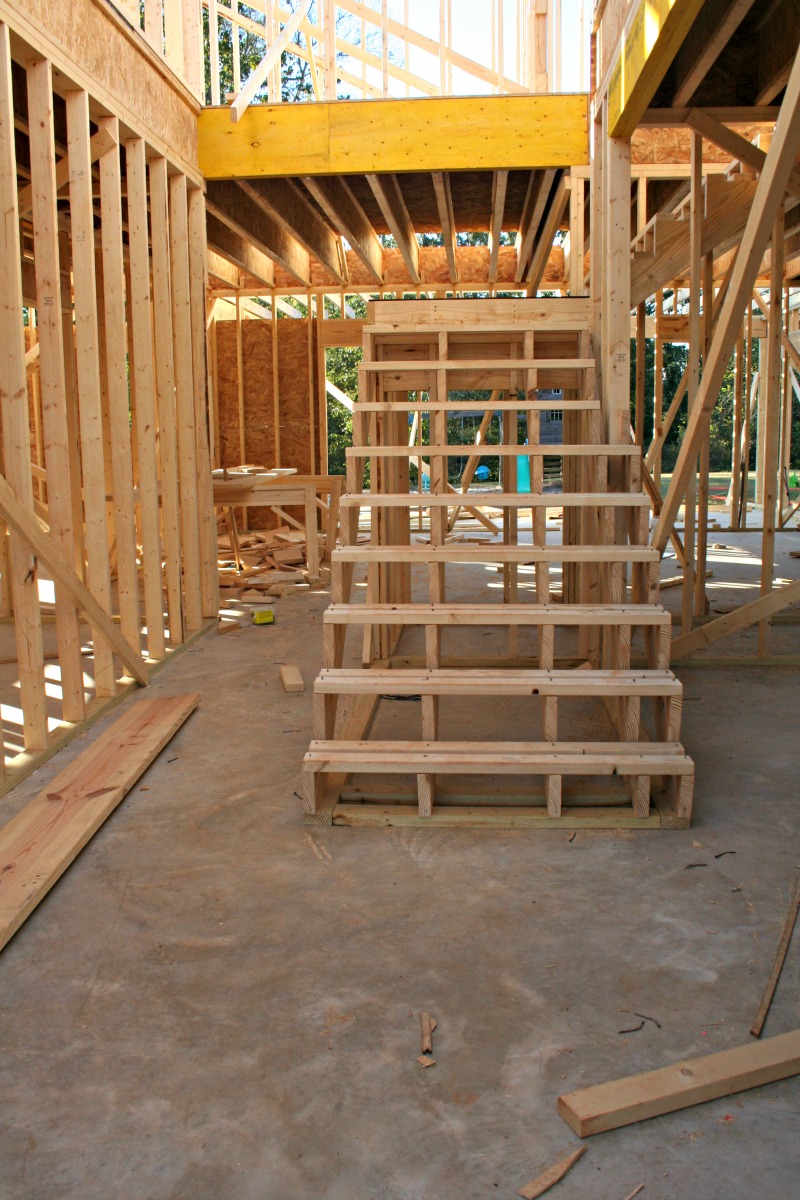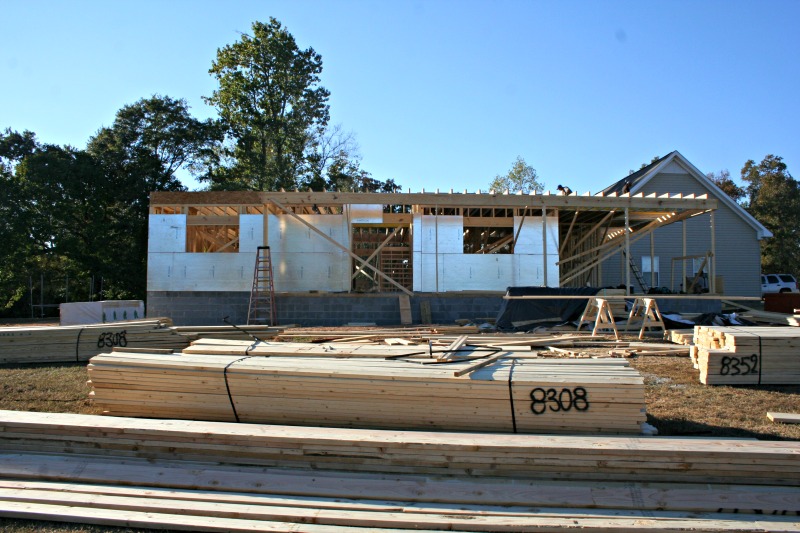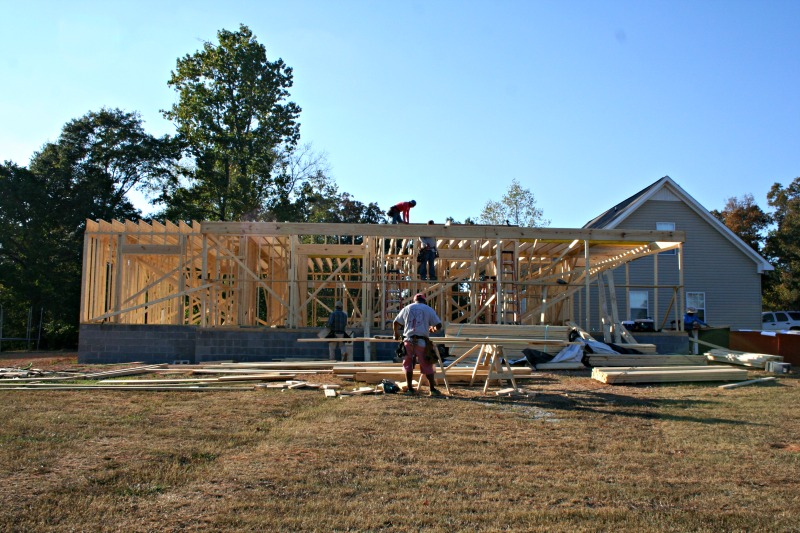 Confession: I have taken no fewer than 16 million photos of our house building process, and we are still only beginning. Building a house is SO MUCH FUN and the process of framing has my excitement level through the roof. We have walls–we have rooms. We have stairs, for goodness sake. I can thoroughly visualize where everything will be and it is pure awesomeness.
Confession: I have taken no fewer than 16 million photos of our house building process, and we are still only beginning. Building a house is SO MUCH FUN and the process of framing has my excitement level through the roof. We have walls–we have rooms. We have stairs, for goodness sake. I can thoroughly visualize where everything will be and it is pure awesomeness.
On my last house building post, I shared with you all about building our foundation. Once the foundation was complete, we played the waiting game for about three weeks. {Believe me when I tell you that our framer was worth the wait. We adore him and if you are building anywhere in our area please let me know so that I can give you his contact information!}
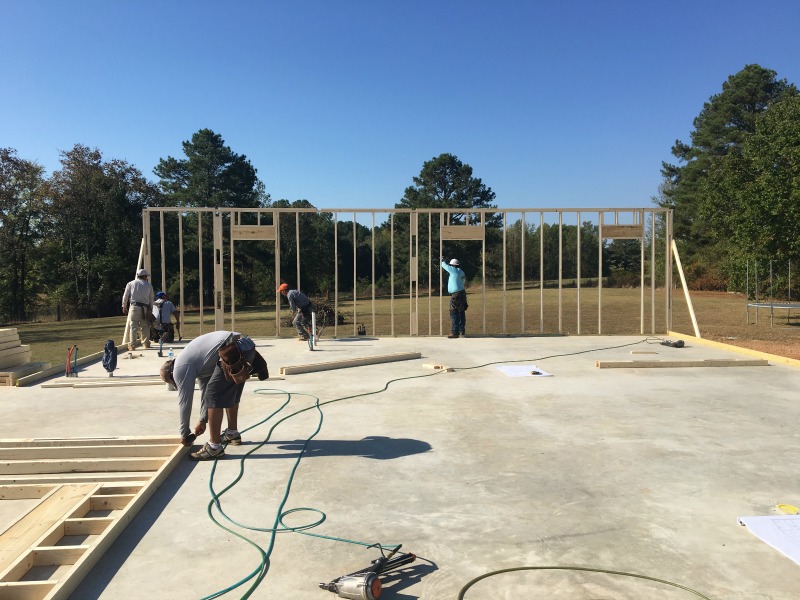 They started with the exterior walls on the first floor. The wall above is our master bedrooom/ bathroom area. Lots of bracing has to happen to keep these walls level/square with the rest of the house. Right now, we can’t even walk through rooms without having to duck around sixteen different bracing boards. It’s like a maze/crossfit workout all rolled into one!
They started with the exterior walls on the first floor. The wall above is our master bedrooom/ bathroom area. Lots of bracing has to happen to keep these walls level/square with the rest of the house. Right now, we can’t even walk through rooms without having to duck around sixteen different bracing boards. It’s like a maze/crossfit workout all rolled into one!
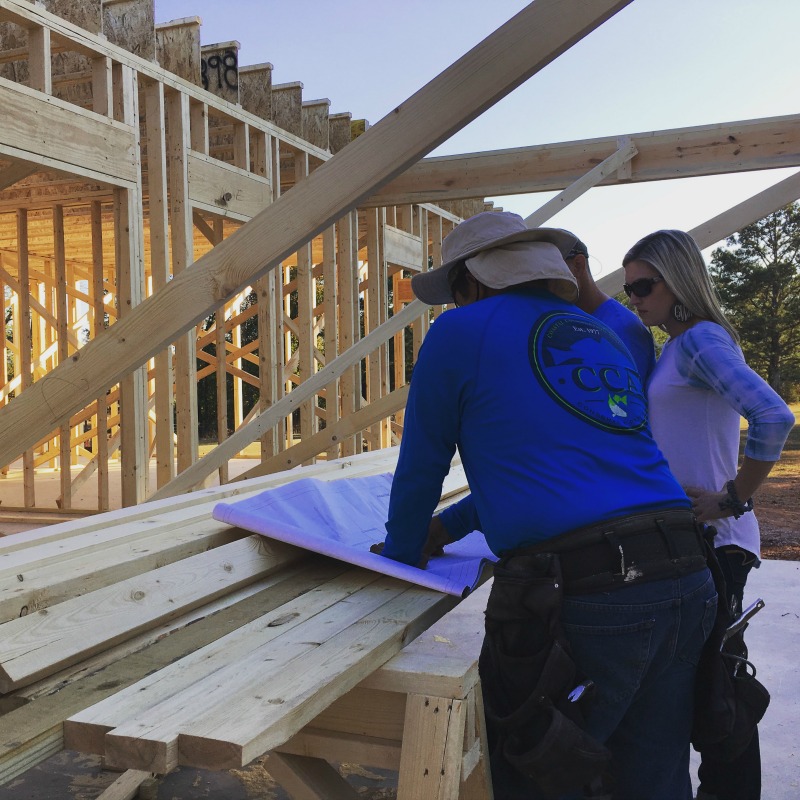
It turns out that our plans weren’t the best. There are lots of missing measurements and things that don’t quite add up. Every afternoon, we’ve met with the framer and worked out kinks. This error in measurement has worked in our favor every time except for one. Our foyer area is much narrower than I wanted it to be.
It’s big enough to walk through comfortably and big enough to get furniture through, just not as open as the house plans led me to believe. In the big scheme of things, this is SO not a big deal, I’m just all about full disclosure!
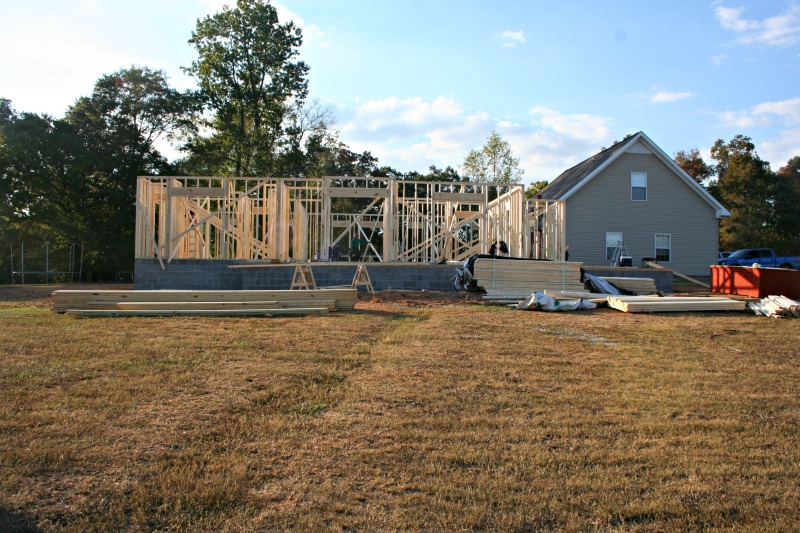 Once all the exterior walls were in place, they began setting the interior walls. (Confession: I have made them move a total of three walls after they were framed. One to make a closet bigger; one because the plans were messed up and we couldn’t actually fit a door into our bathroom (<–insert frustrated eye-rolling emoji here); and one to open up our foyer area as much as possible.)
Once all the exterior walls were in place, they began setting the interior walls. (Confession: I have made them move a total of three walls after they were framed. One to make a closet bigger; one because the plans were messed up and we couldn’t actually fit a door into our bathroom (<–insert frustrated eye-rolling emoji here); and one to open up our foyer area as much as possible.)
We chose LP tech-shield boards to sheath our house. (They are not paying me for this shout-out, but maybe they should!) Typically, builders use thin sheets of wafer board and then wrap it with plastic-like house wrap. Tech-shield boards have a thin sheet of aluminum on the outside layer, which is much more energy efficient. Their website claims to block up to 97% of a home’s radiant heat.
Once the first floor was done, they moved to the second floor and stared the whole process over. Exterior, then interior. Sheathing. They are currently working on the roof and as soon as that is finished, the doors and windows go in. I can’t wait to see (and share with you!) when all that is complete!
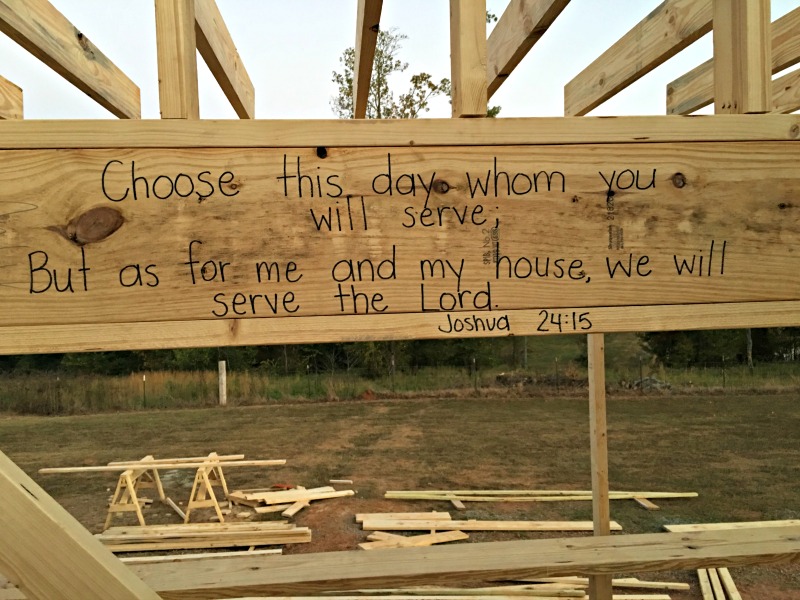 With the first floor framed, I have been working on writing scripture on the studs and doorframes. So far I have promised that we will serve the Lord (Joshua 24:15), that we will be hospitable to strangers (Hebrews 3:4), and my favorite verse–Isaiah 1:17. I have plans for a Scripture/Blessing party as soon as the whole house is framed up/dried in. I love the idea of every building block of our home being flooded with scripture by our friends and family.
With the first floor framed, I have been working on writing scripture on the studs and doorframes. So far I have promised that we will serve the Lord (Joshua 24:15), that we will be hospitable to strangers (Hebrews 3:4), and my favorite verse–Isaiah 1:17. I have plans for a Scripture/Blessing party as soon as the whole house is framed up/dried in. I love the idea of every building block of our home being flooded with scripture by our friends and family.


