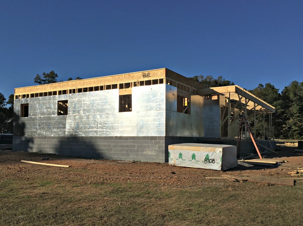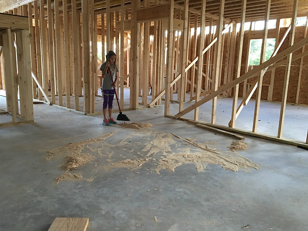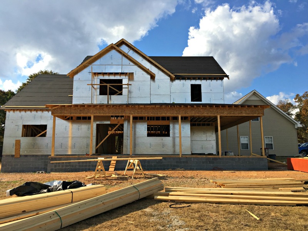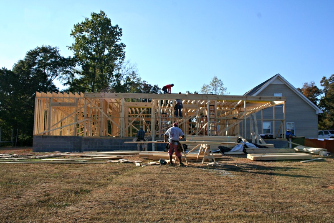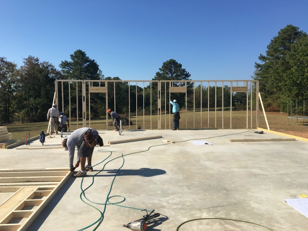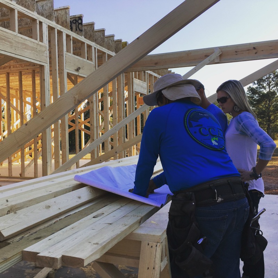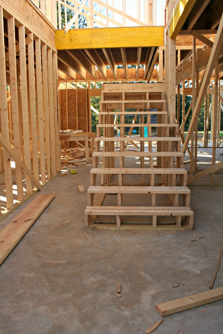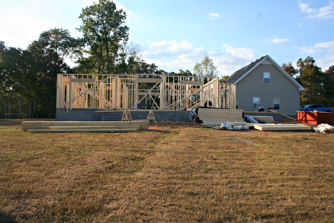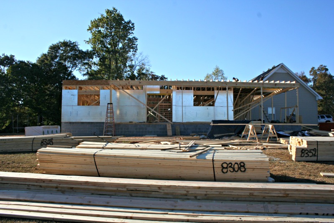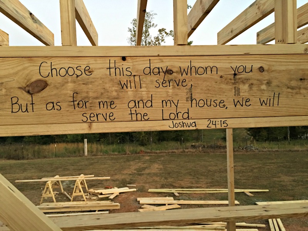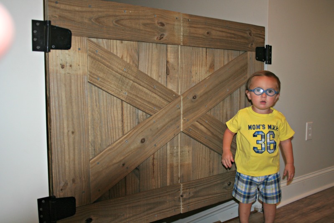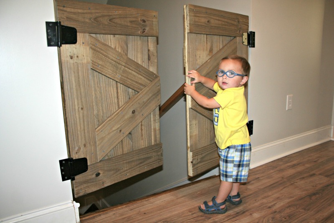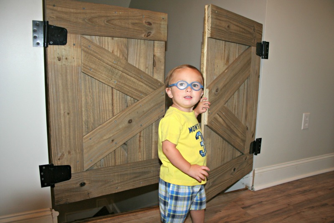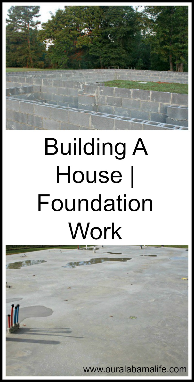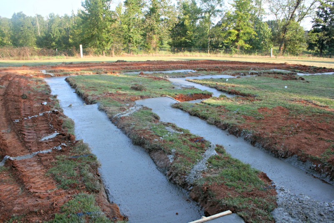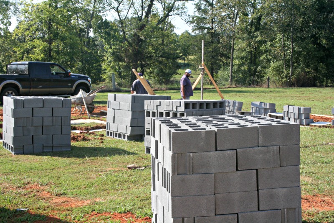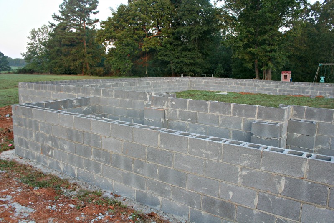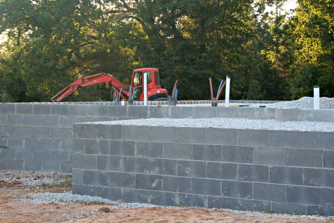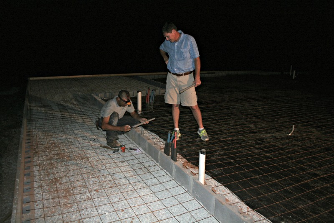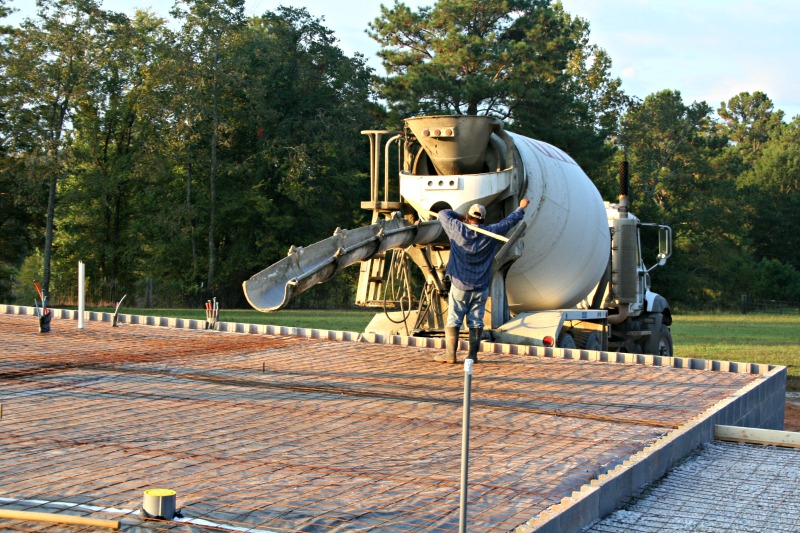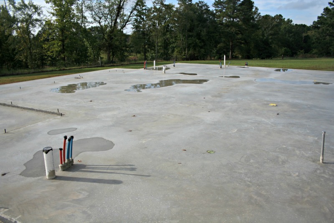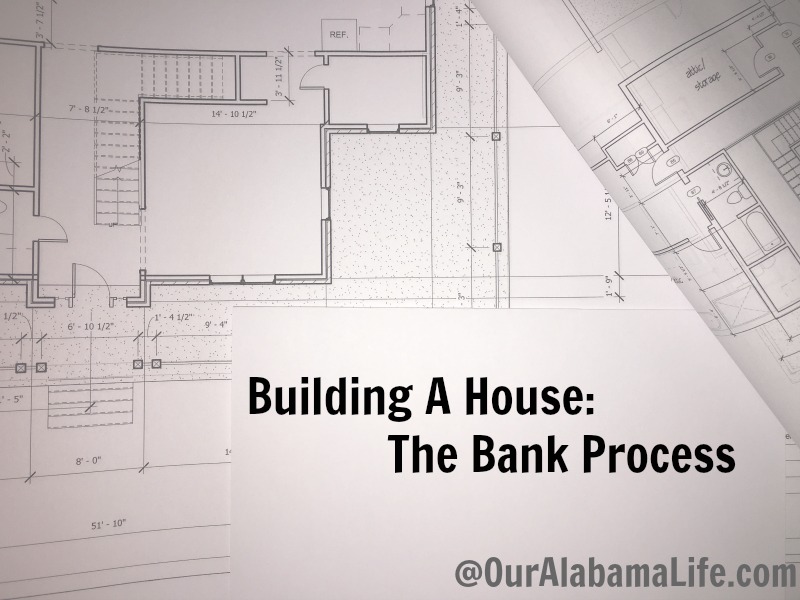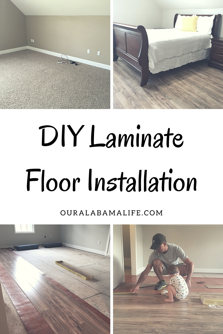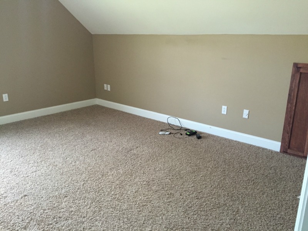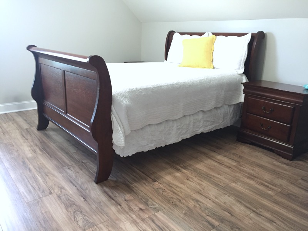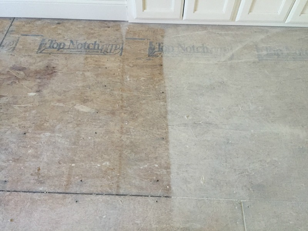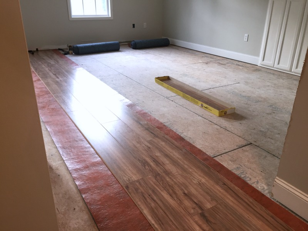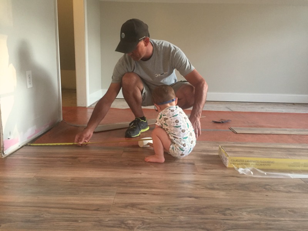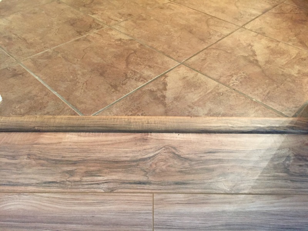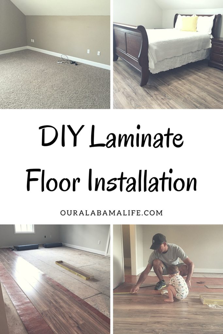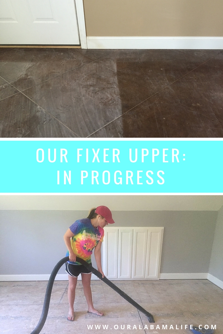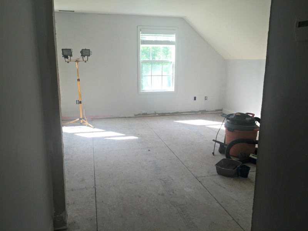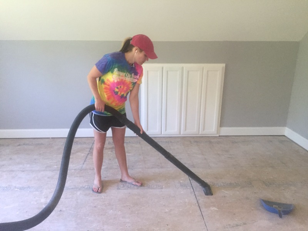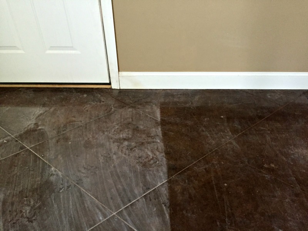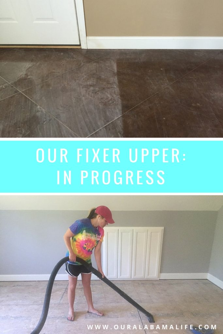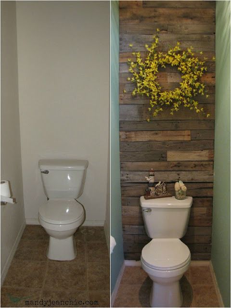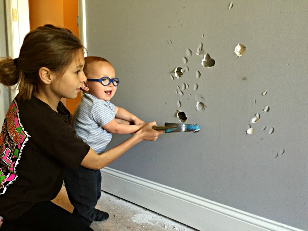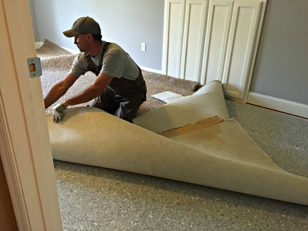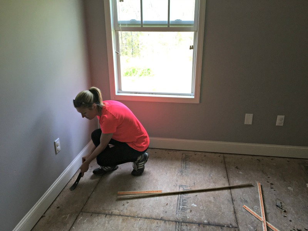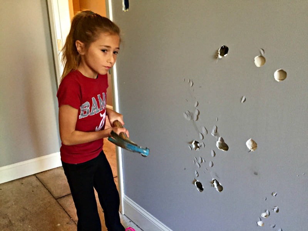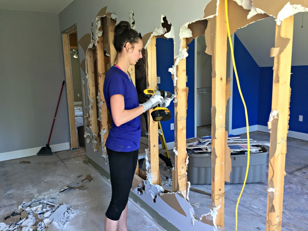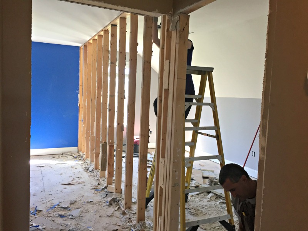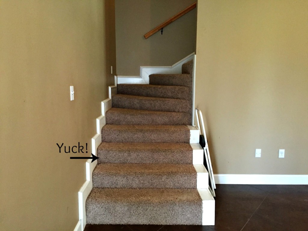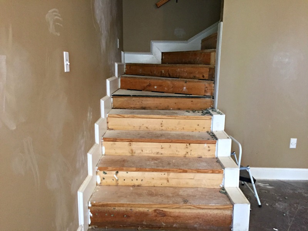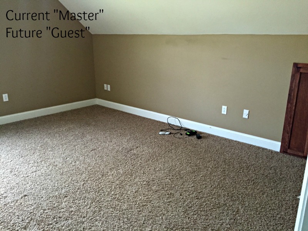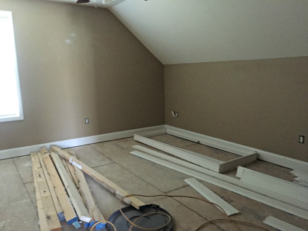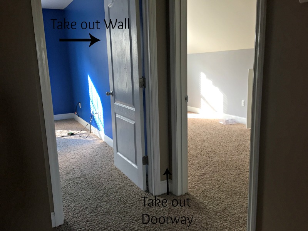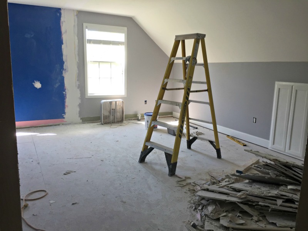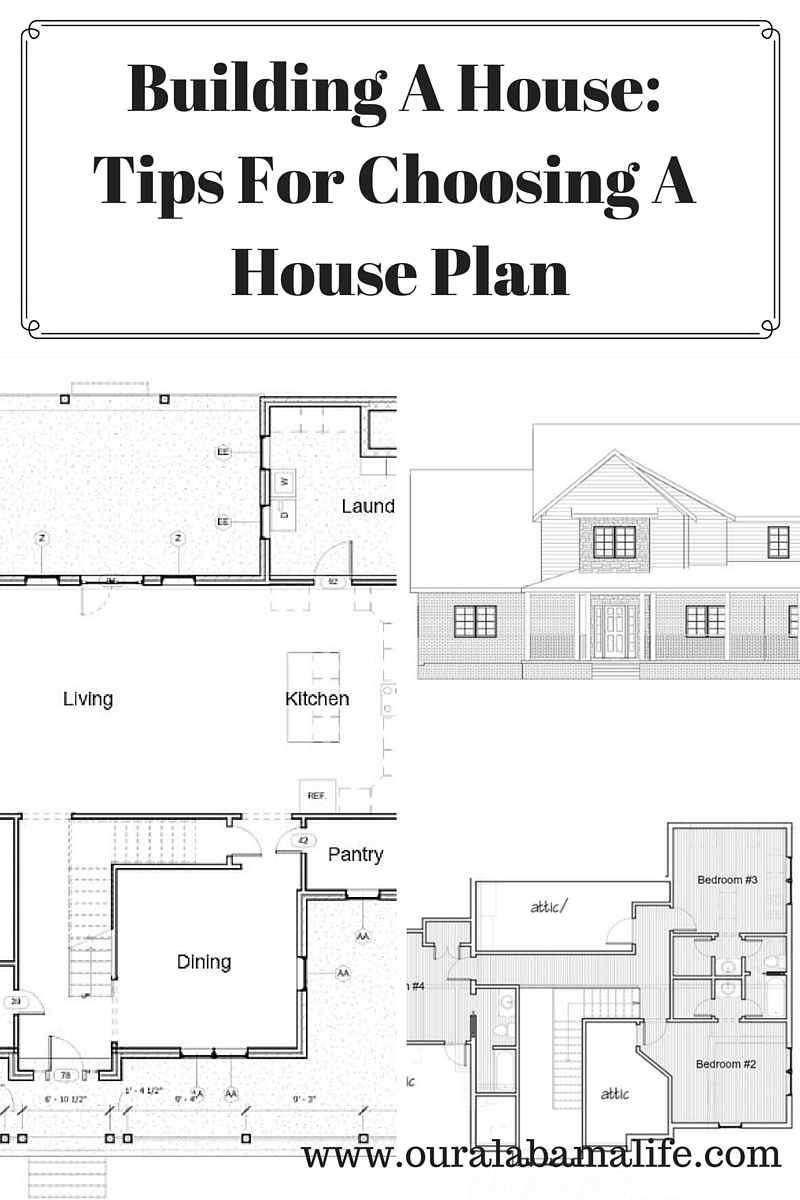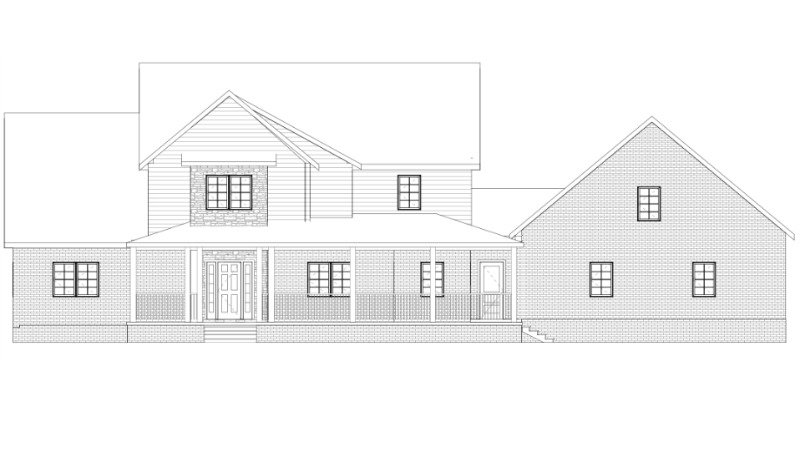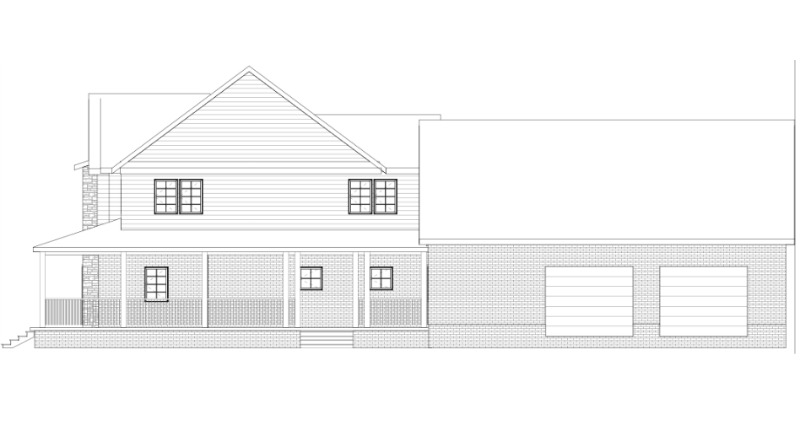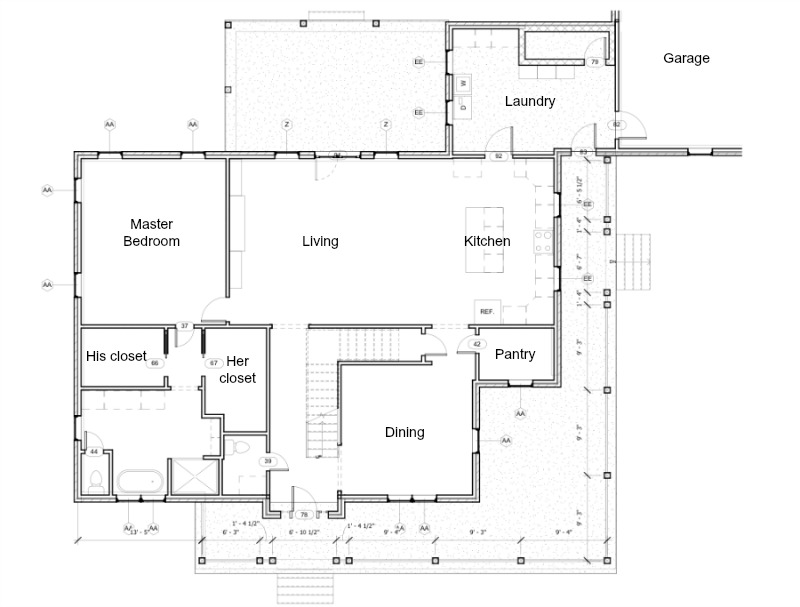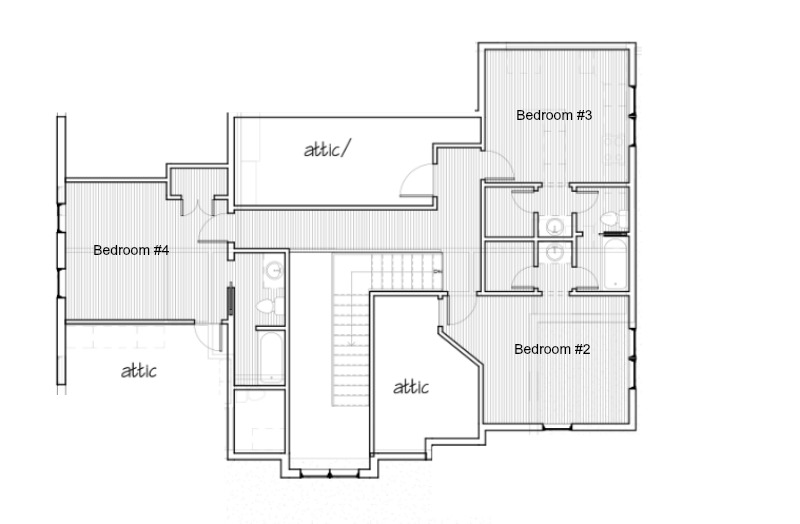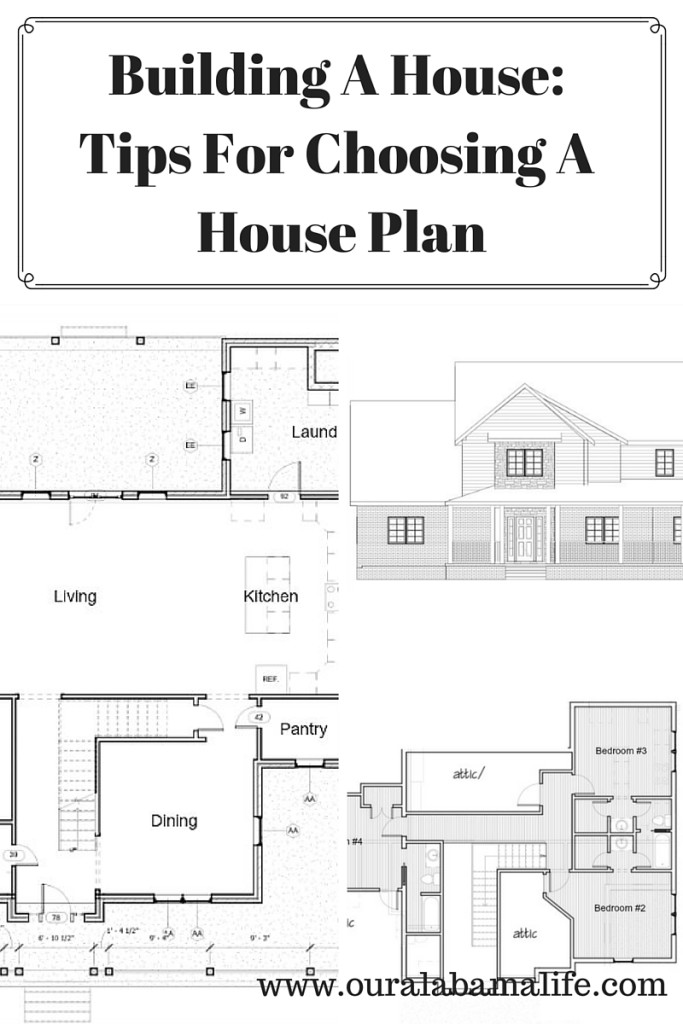You guys, building our forever home is so surreal. I have dreamed about this for years, and to see it coming to life is nothing short of mind-blowing. When I last left you, the entire downstairs of our home had been framed up. Parts were covered by tech-shield; bracing boards were scattered throughout. It looked a bit like this:
As soon as all that silver board (LP Tech Shield) was installed, most of the bracing beams inside the house came down. There are still a few, but it’s not quite the maze/crossfit workout that it was before.
Most days, the kids and I go out and pick up trash. My framer and his crew rock and they mostly pick up after themselves (—what?!?! It’s unheard of, I know.), but there are usually a few stray nails left out and some sawdust to be swept.
When the first floor was framed, the only way to go from there was up.
The rooms were framed up first, then the exterior walls. These guys get so much done during the day that it’s hard for me to keep up with in-process shots. (Definitely not a bad problem to have!) After all the walls and most of the tech-shield was installed on the second floor, the framers started with the roof boards.
The photo above shows how the original, plan-drawn roof-line was supposed to look. Our framer wasn’t super happy with the way it turned out in real-life, so he framed up something a little different and texted us a photo. (Just one of the many reasons I love him and constantly sing his praises–he knows his stuff and he has vision.)
We loved the change he made, so we opted to keep it. I think it adds so much to the overall appearance of our house and it is something I never would have thought to change. Or known how to change, even if I had thought about it!
When all the walls were framed and most of the tech-shield was on, some of the crew started laying tar paper on the roof. This helps protect the wood in case of rain and serves as a base for the shingles. For some reason, the tar paper makes everything look so much more finished to me. Maybe because it gives the impression of shingles?!?
As of today, the framing is 98% complete. This week, the framers will be finishing the carnish for the vinyl, installing windows and doors, and will begin installing the shingles. (That will be a j-o-b, because they will lay shingles on the old part of house too.)
We still have a long road ahead of us before completion, but we’ve got a good jump on things. It helps that our framers have been able to work ALL DAY EVERY DAY because of the extreme drought situation we are experiencing here in Alabama. I know we need rain, and desperately. But if it could hold off (and it looks like it will!) until the end of next week, I’ll join the rest of you in doing the rain dance!

