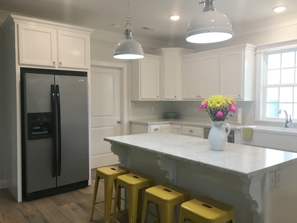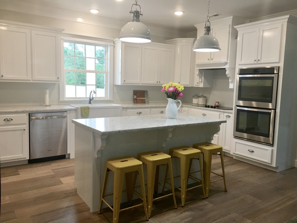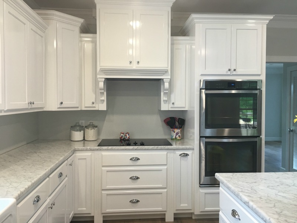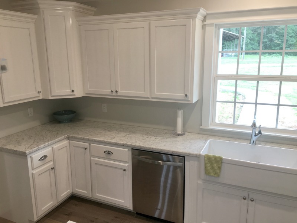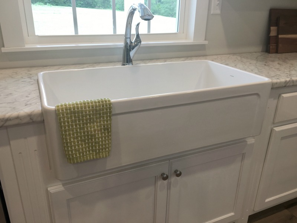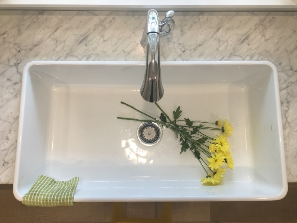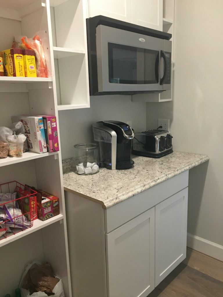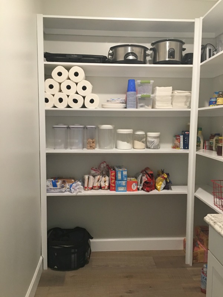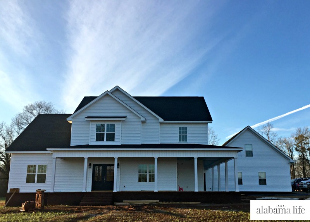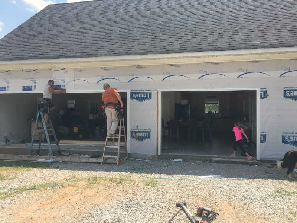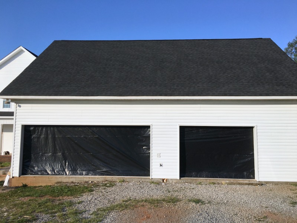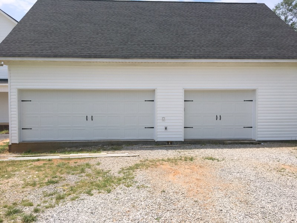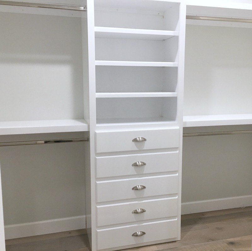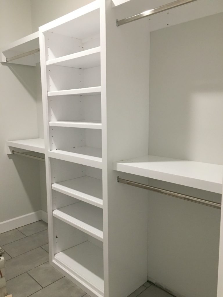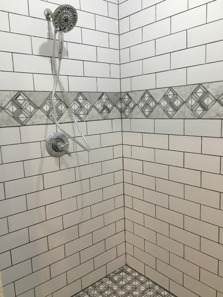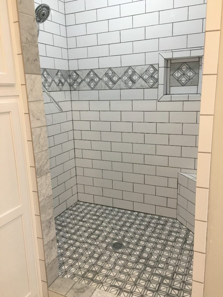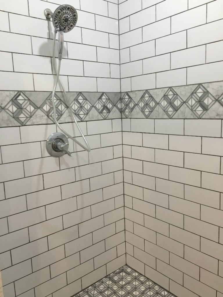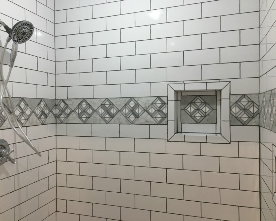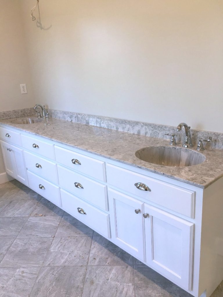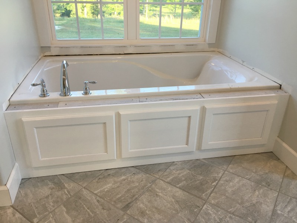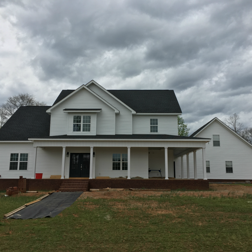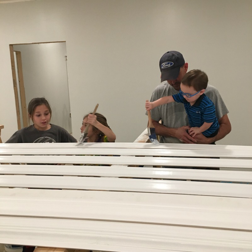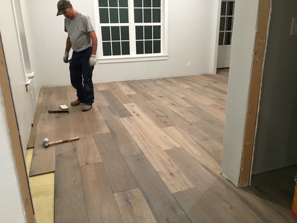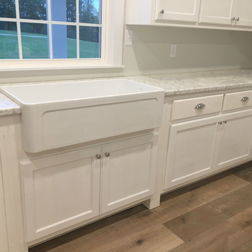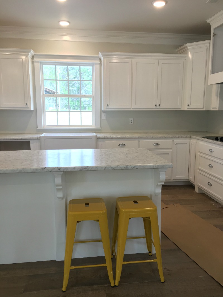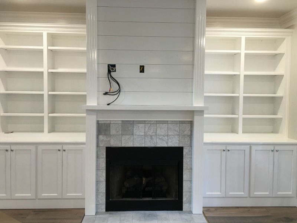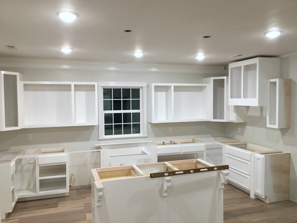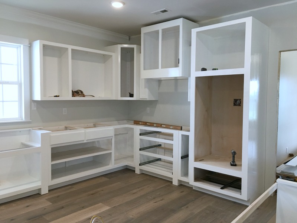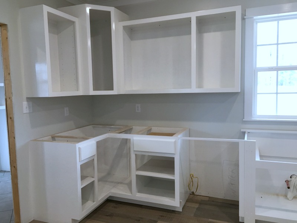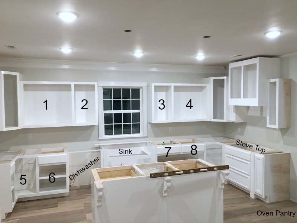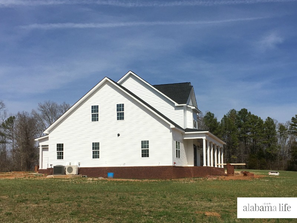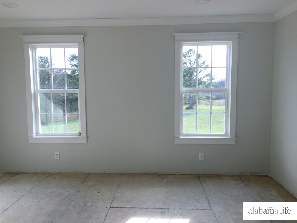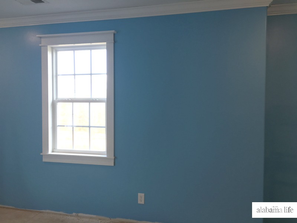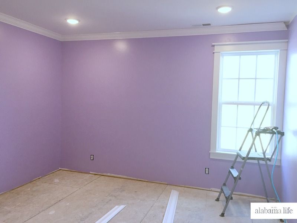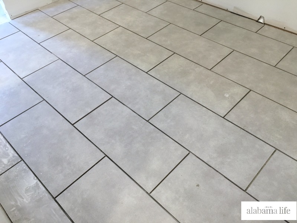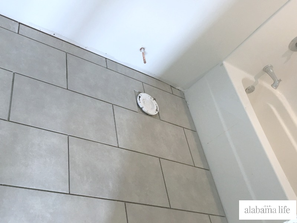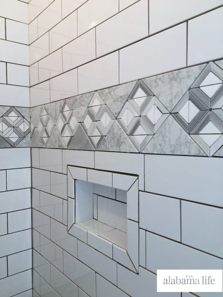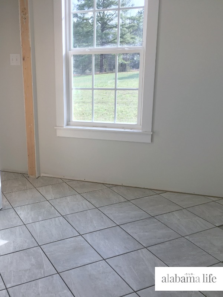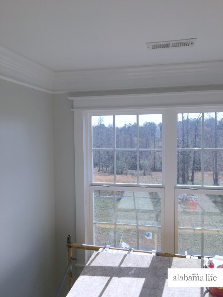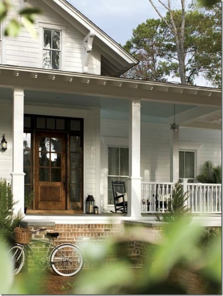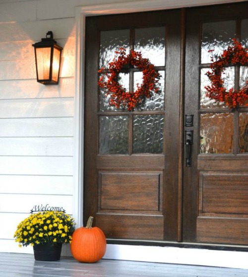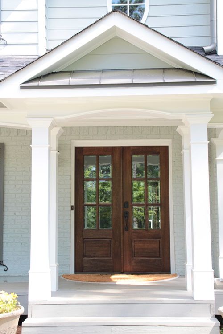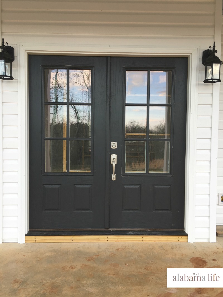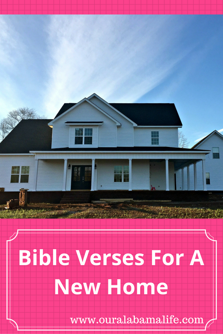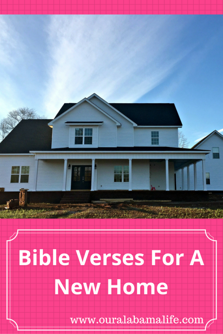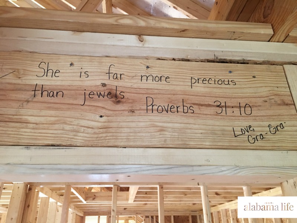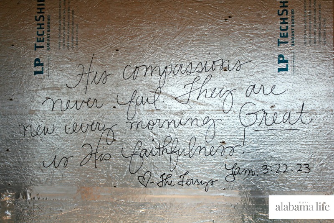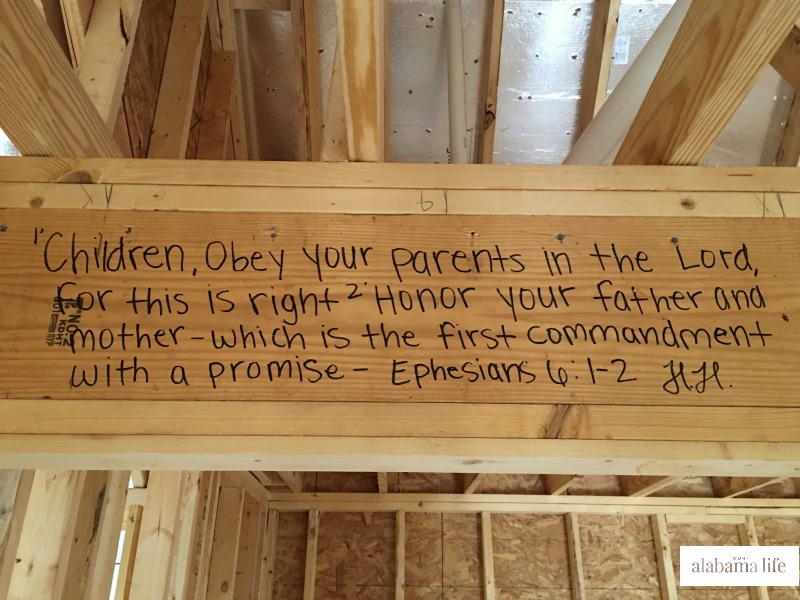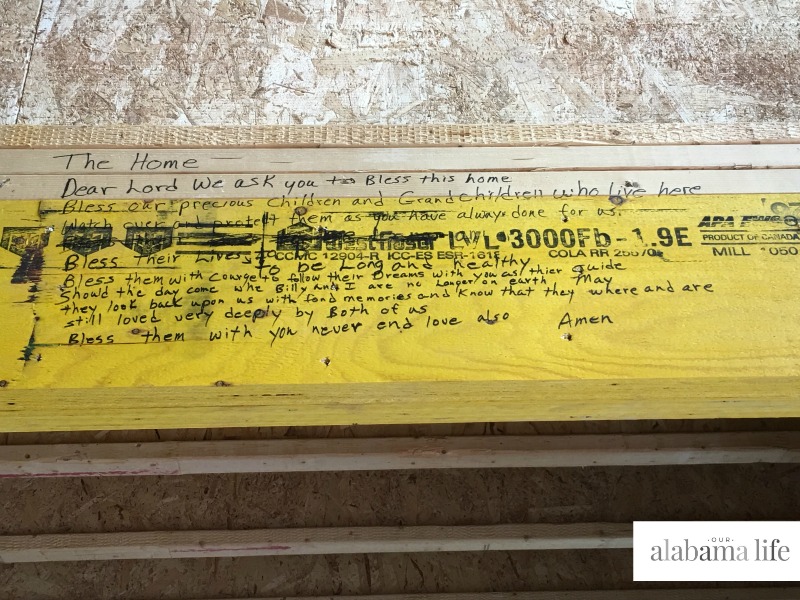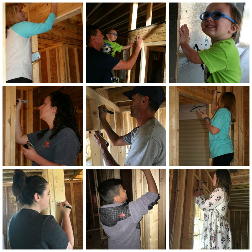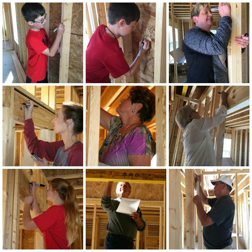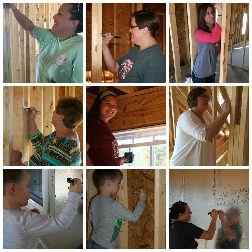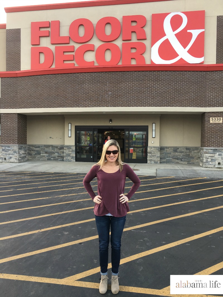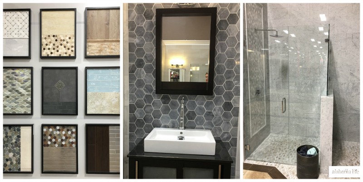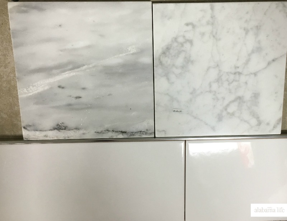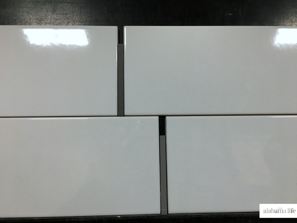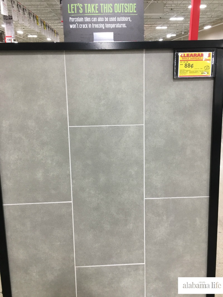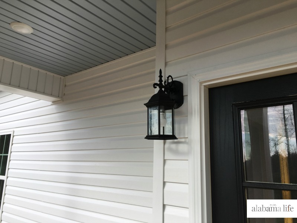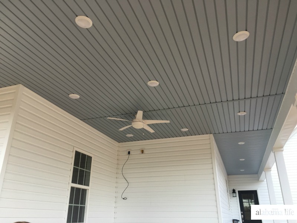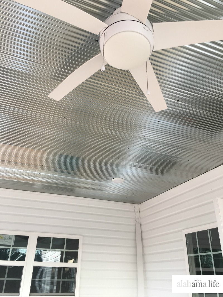Friends, we are FINALLY moved into our forever farmhouse and it has taken us a solid week to get mostly situated. Justin and I are sleeping on an air mattress because we haven’t purchased a bedroom suite yet. Originally, we had zero cell phone service and zero internet in the new house. We bought this cell phone booster and bumped our cell phone signal from zero bars to four-and-five bars. Our garage is still packed full of stuff that needs to be sorted and put away. But for the most part, we are in! Hallelujah!
Today, I want to share one of my favorite spaces with you–our farmhouse kitchen and pantry.
Farmhouse Kitchen:
Those yellow stools look so gorgeous in photos, but in reality, they come off more mustard/gold in color. I’m considering painting them a bright turquoise color. That goes on the bottom of our to-do list though, so who knows when it will actually happen. =)
The door to the right of the fridge leads to our mudroom. It usually stays open, and so far, the majority of our guests come in that way.
I am really loving my double-ovens. I didn’t know how often I would use them, but I have cooked something in both of them for almost every meal so far.
When I first began dreaming of my farmhouse kitchen, I knew I wanted a big apron-front, white fireclay sink. I searched everywhere. When I found this one at Quality Bath, I knew I wanted it in my farmhouse kitchen.
It’s 36 inches wide and a single bowl. I don’t wash many dishes by hand, but on the rare occasion that I do, the single bowl works fine. It’s width allows me to wash on one side and rinse on the other.
I am extremely pleased with the quality and service from Quality Bath. My sink was delivered within two weeks of ordering. It is extremely heavy and very durable. The fireclay feels like it would chip easily, but so far, it is holding up really well (even with three kids tossing in dishes every day!).
Farmhouse Pantry:
In addition to the usual suspects (you know, food) our pantry hosts the microwave, toaster, and my Keurig coffee maker. I love that these small appliances can stay out and easily accessible, but still hidden from view.
I think I’ll put some decorative plates on those little shelves on the sides of the microwave. Maybe some of my painted pottery pieces or something. Right now, there is nothing in the cabinets below or above the microwave, but I’m sure I’ll find something to go there eventually!
Justin and my dad built these shelves and I adore the way they turned out. Those OXO containers (the three on the left) are my favorite. They are a bit pricey, though, so I’m slowly adding to my collection.
We are relishing being in our new home and this space is definitely one of the most-used. Having the tools and space needed to cook actually makes me enjoy cooking!
Disclaimer: This post is in partnership with Quality Bath. As always, all opinions are my own.

